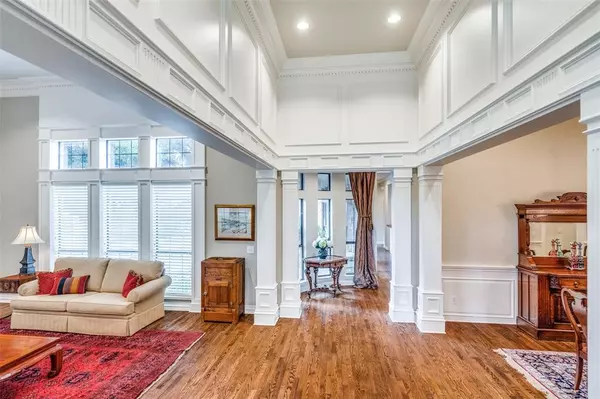$949,500
For more information regarding the value of a property, please contact us for a free consultation.
5 Beds
4 Baths
3,739 SqFt
SOLD DATE : 09/17/2024
Key Details
Property Type Single Family Home
Sub Type Single Family Residence
Listing Status Sold
Purchase Type For Sale
Square Footage 3,739 sqft
Price per Sqft $253
Subdivision Estates Of Forest Creek Ph V
MLS Listing ID 20662312
Sold Date 09/17/24
Style Traditional
Bedrooms 5
Full Baths 4
HOA Y/N Voluntary
Year Built 1988
Annual Tax Amount $11,341
Lot Size 0.340 Acres
Acres 0.34
Lot Dimensions 100x127x100x149
Property Description
True custom beauty in the Estates of Forest Creek that has been lovingly cared for and updated through recent years. Five bedroom, one story with split master suite and 4th bedroom split floorplan. View of pool from the moment you enter. So many great qualities: hardwood flooring, updated kitchen, huge island, prep sink, double ovens, MW, fabulous built in hutch, gorgeous granite countertops and french doors to side patio that is perfect for grilling or morning coffee. Sizable and private covered patio area overlooks the pool, spa, fountain and grassy area. Master bath with large bubble massage soaking tub, separate vanities, 2 WIC, separate shower. The entire interior was repainted in 2020 along with quality carpet installed in bedrooms. See impressive list of improvements such as Level 4 Impact Resistant Roof 2024, Pool repaired and resurfaced 2024 and much more. See list of updates & improvements.
Location
State TX
County Collin
Direction Coit Road north of Legacy. Turn east on Hearst Castle Way. South on White Castle, East on Mt. Vernon and north on Paul Calle.
Rooms
Dining Room 2
Interior
Interior Features Cable TV Available, Eat-in Kitchen, Granite Counters, Kitchen Island, Walk-In Closet(s), Wet Bar
Heating Central, Natural Gas, Zoned
Cooling Ceiling Fan(s), Central Air, Electric, Zoned
Flooring Carpet, Hardwood, Tile
Fireplaces Number 2
Fireplaces Type Family Room, Gas Starter, Living Room
Appliance Dishwasher, Disposal, Electric Cooktop, Electric Oven, Gas Water Heater, Microwave, Double Oven
Heat Source Central, Natural Gas, Zoned
Laundry Electric Dryer Hookup, Utility Room, Washer Hookup
Exterior
Garage Spaces 3.0
Fence Back Yard, Fenced, Wood
Pool Gunite, Heated, In Ground, Outdoor Pool, Pool Sweep, Pool/Spa Combo
Utilities Available Alley, Cable Available, City Sewer, City Water, Concrete, Curbs, Individual Gas Meter, Individual Water Meter, Sidewalk
Roof Type Composition
Total Parking Spaces 3
Garage Yes
Private Pool 1
Building
Story One
Foundation Slab
Level or Stories One
Structure Type Brick
Schools
Elementary Schools Mathews
Middle Schools Schimelpfe
High Schools Clark
School District Plano Isd
Others
Ownership Call LA
Acceptable Financing Cash, Conventional, VA Loan
Listing Terms Cash, Conventional, VA Loan
Financing Conventional
Special Listing Condition Aerial Photo
Read Less Info
Want to know what your home might be worth? Contact us for a FREE valuation!

Our team is ready to help you sell your home for the highest possible price ASAP

©2024 North Texas Real Estate Information Systems.
Bought with Vincent Morris • eXp Realty LLC

"My job is to find and attract mastery-based agents to the office, protect the culture, and make sure everyone is happy! "
2937 Bert Kouns Industrial Lp Ste 1, Shreveport, LA, 71118, United States






